Pitau Home
Presenting an epitome of opulence and meticulous craftsmanship, this home is an expansive 309m2 of intricately curated design and building expertise that stands unparalleled. This exceptional house is the culmination of assiduous labor and an unwavering dedication to producing stunning homes of exceptional quality.
Encompassing three generously proportioned bedrooms, each with its own en-suite, a capacious bespoke kitchen, and sprawling lounge and dining areas that seamlessly extend into the alfresco dining expanse, this home exudes a harmonious fusion of functionality and aesthetics.
The distinctively angled cedar cladding, a masterstroke conceived by the visionary Adam Taylor from ATA. Impeccably tailored aluminum joinery, encased in crafted hoods, finds its synergy with the cedar framework. At the lower level, Belgian brick cladding works well with the negative-detailed cedar soffit overhead. Beneathfoot, the salt and pepper ground floors, embellished with a white oxide accent, are imbued with hydronic heating—an energy-efficient choice that ensures perpetual warmth throughout the home's lifespan.
Facing the iconic vista of Mount Maunganui, the bedrooms offer an unobstructed panorama, while the ensuites showcase travertine stone. Bespoke designs grace the shower doors, mirrors, and handrails, while the interior design narrative remains unwaveringly meticulous, weaving intricate details into every nook and cranny. Discreetly concealed hinge systems within the interior doors, harmonizing with plastered jambs.
Beyond its imposing facade, this residence maintains an air of seclusion with an undeniable road-side grandeur, flawlessly encapsulating the entirety of the client's aspirations. We, as Mount Maunganui builders, deem ourselves honored to have built this masterpiece, extending our profound gratitude to all who contributed. With anticipation, we eagerly await the prospect of future precision projects.
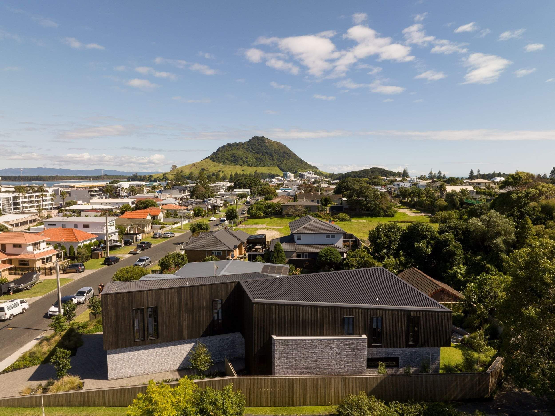
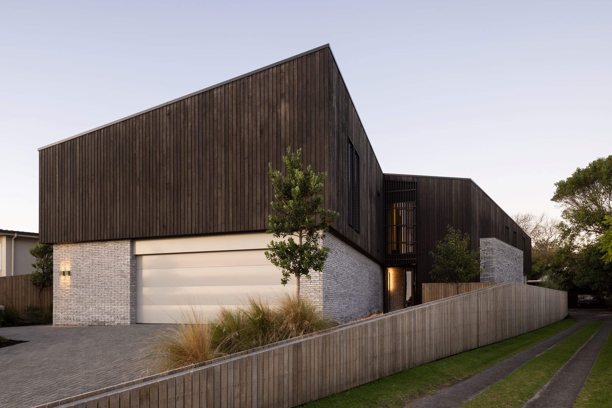
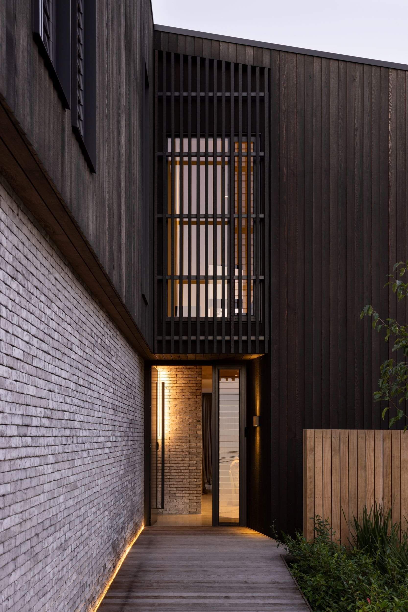
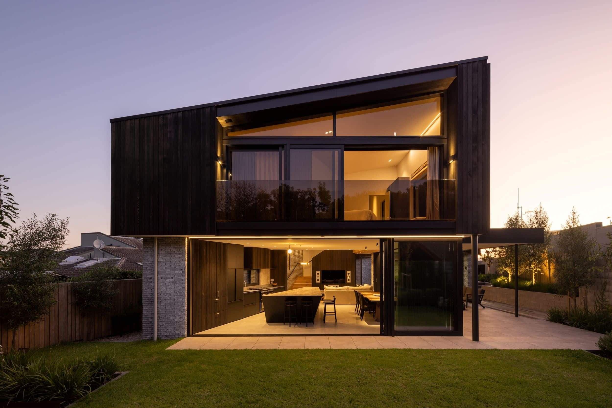
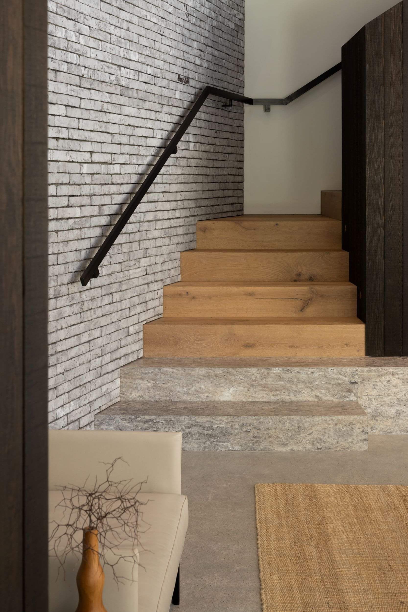
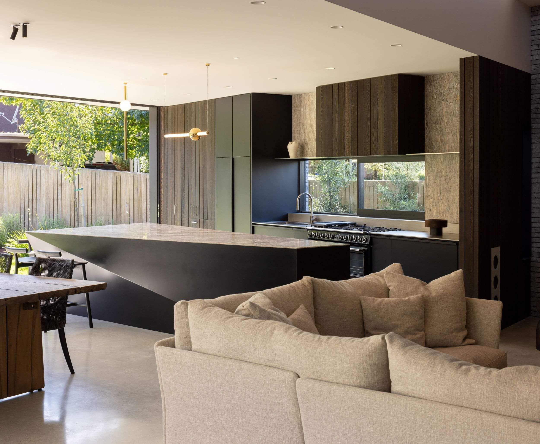
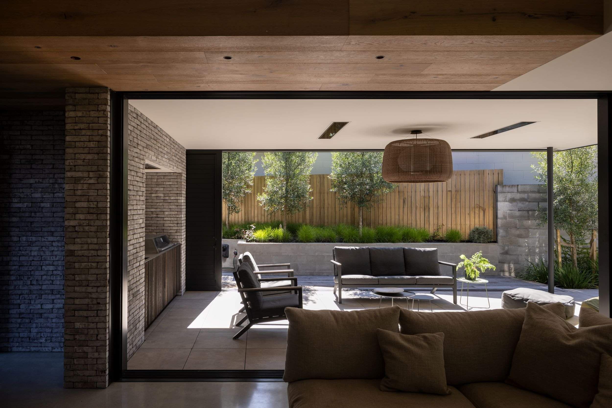
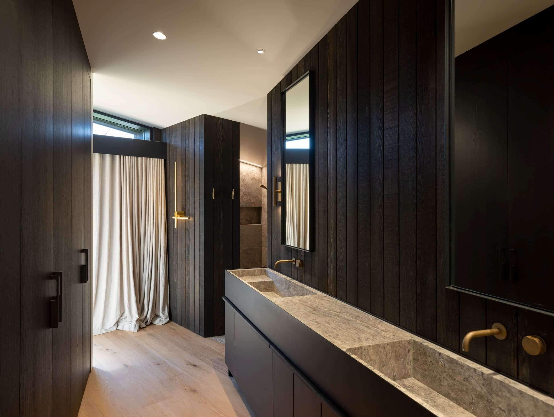
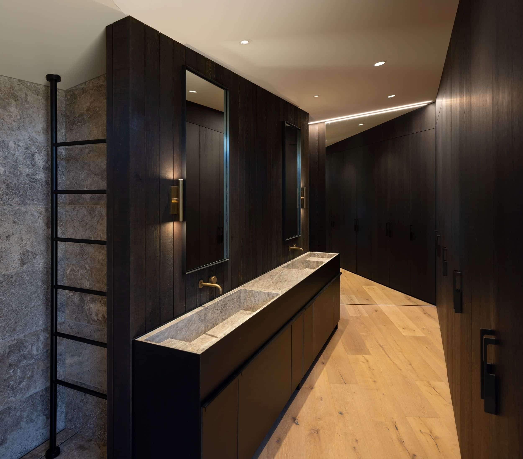
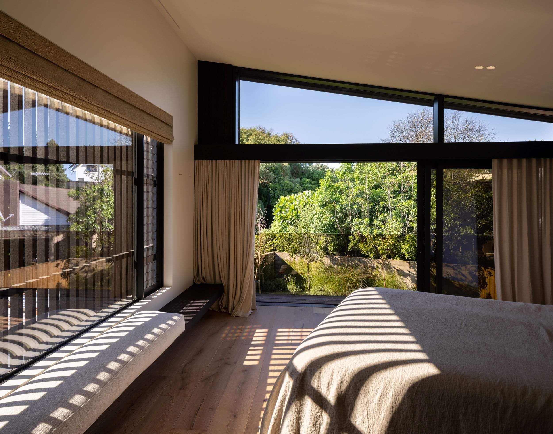
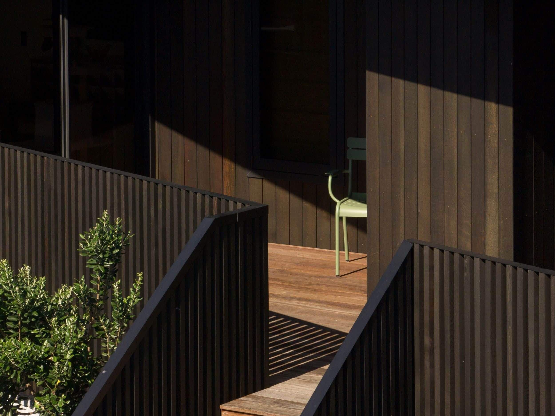
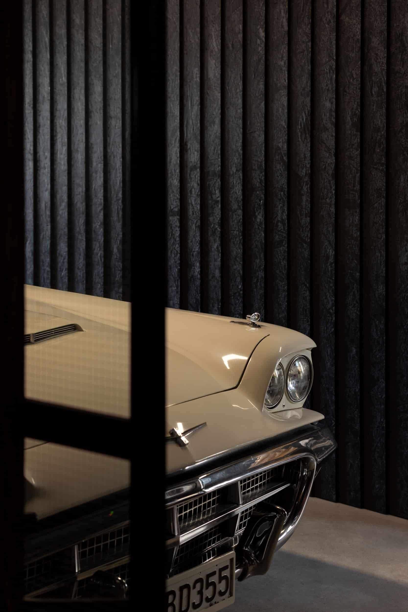
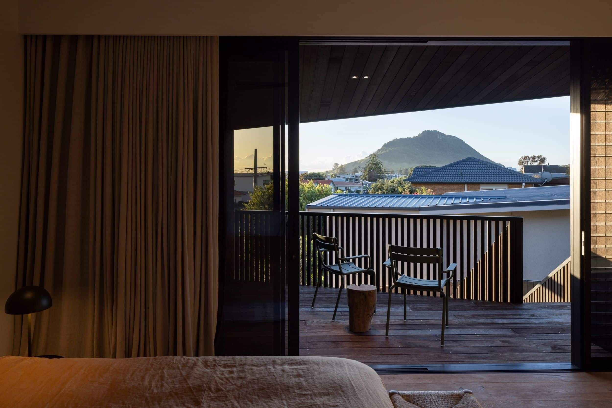
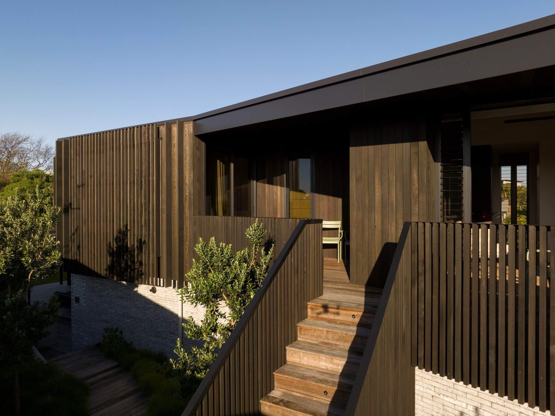
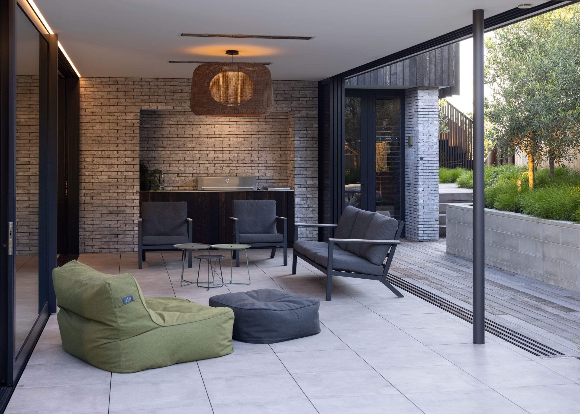
Thank you to all involved
Architect: ATA Architecture
Interior Designer: Gezellig Interiors
Photographer: Simon Devitt
Joinery: Fisher Windows
Merchant: Carters
Kitchen: Eastwood Kitchens
Flooring: Forte Flooring
Electrician: Fused Electrical
Plumbers: Pipe Masters
Roof: Ironclad Roofing
Cedar: Rosenfeld Kidson
Bricks: Stellaria NZ
Landscape Design: Magnolia Design


















